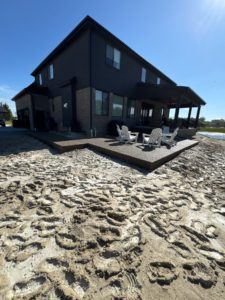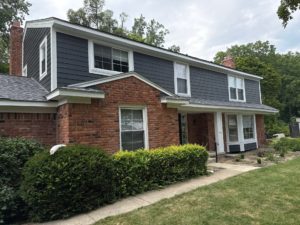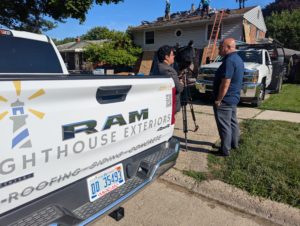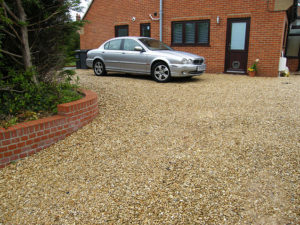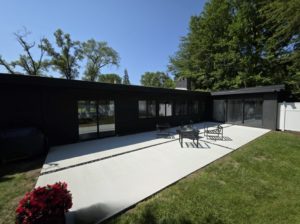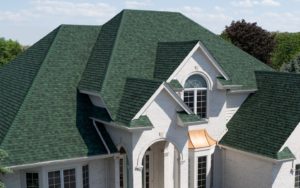Roofing terminology is unique, just like medicine has its own terminology that most people don’t know, so does roofing. So, if roofing isn’t your profession, you may find yourself stumped at some words roofers use. Below, we’ve defined the 25 most used roofing terms.
1. Area Divider
A flashed assembly, usually above the surface of the roof that’s anchored to the roof deck. Used to relieve thermal stresses in a roof system where expansion joints aren’t required, or to separate large roof areas.
2. Asphalt Shingles
Roofing shingles made from asphalt-impregnated felt covered in mineral granules.
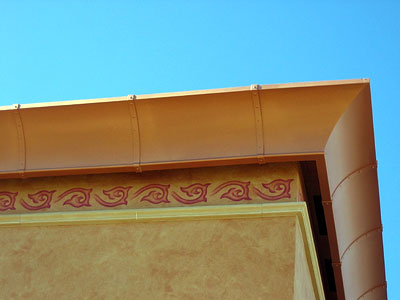
3. Cornice
The top set of moldings below the roofline. Usually consists of a fascia board, a soffit and trim moldings.
4. Dormer Rafter
Roof rafters that frame the dormer roof.
5. Dormers
They create additional openings in the roof and are classified according to styles associated with roof shapes.
6. Dutch Hip Roof
Roof with upper gable ends built with short hip section.
7. Eaves
The lower border of a roof, overhanging the wall.
8. Fascia
Vertical board at the eaves, usually covered in vinyl or aluminum.
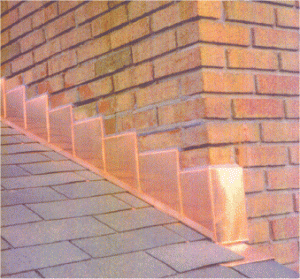
9. Flashing
Metal strips, used to prevent leaks around chimney, vents, windows, doors and skylights. Also used along seams and beneath shingles. In addition to preventing leaks it allows a drainage passage between joints.
10. Gables
Roof sections facing in separate direction from roof, forming a triangular wall segment. Usually used as an opening for a window.
11. Hip
Formation from two roofing planes creating a fold or vertical ridge.
12. Housewrap
Material that allows moisture to escape and prevents air from penetrating.
13. Lookout
Horizontal board used to brace the trusses of a roof.
14. Rake
Out edge of a roof form the eave to the ridge.
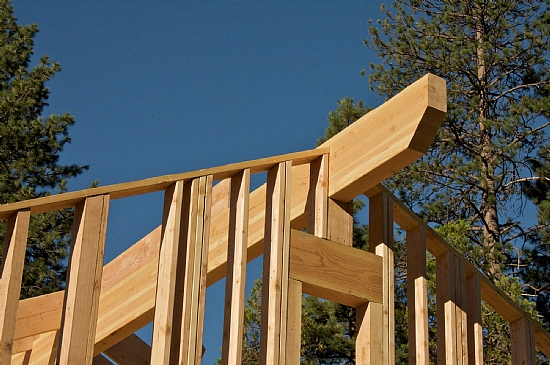
15. Ridge Beam
The top support beam between opposite slopes or sides of a roof.
16. Roof Deck
The component in building construction that forms a platform on which the B.U.R.M components are placed.
17. Roof Run
The vertical rise of a roof over a horizontal distance.
18. Roof Sheathing
The structural base of a roof.
19. Roof Truss
The framework supporting the roof.
20. Soffit
Finished underside of eaves.
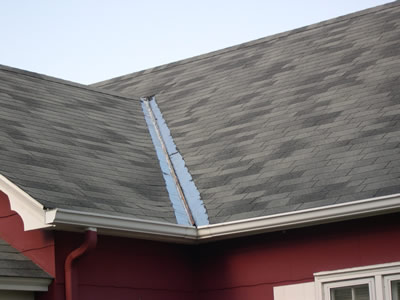
21. Underlayment
Asphalt-impregnated felt that is laid under most roofing materials for extra water barrier.
22. Valley
Intersection of two sloping roofs joining at an angle to provide water runoff.
23. Wall Dormers
A section that extends up from the main roofline. Looks like a gable, but has walls.
24. Wall Sheathing
The first covering of boards on the outside wall of a frame house.
25. Wall Stud
Upright piece of wood, framing a house and supporting the walls of the structure.
If you are in Southeastern Michigan and are looking for a roofer that won’t use big words to confuse you, give Lighthouse Exteriors a call today. We will come out to your home and give you a free estimate for roof replacement or repair.

